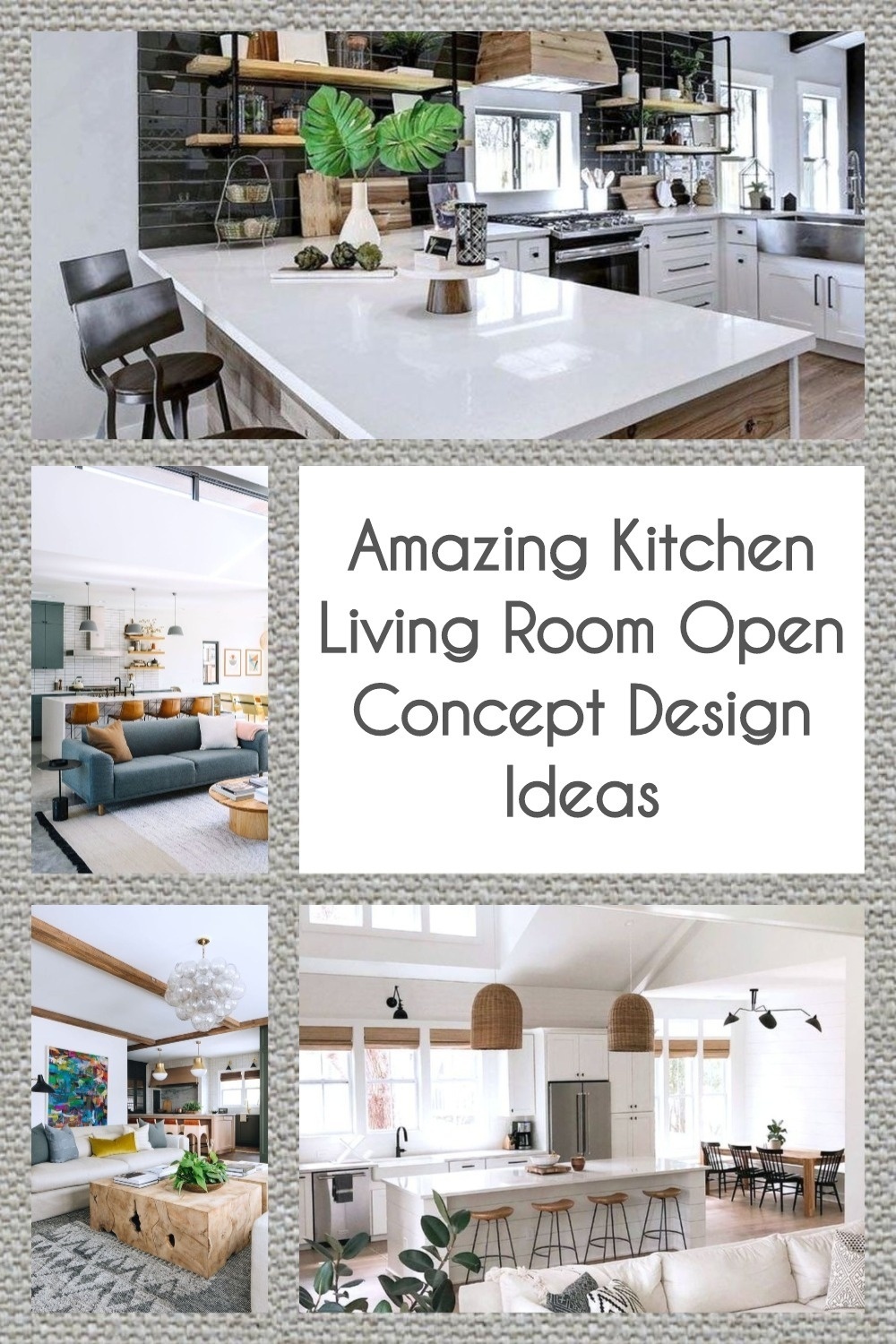Open concept kitchens have been sweeping design magazines lately, and if you have a new kitchen or a reno in your future, chances are you’ll want to consider what an open kitchen can bring to your house. Open kitchens are defined by their wide-open spaces and clear lines of sight to the rest of the house.
More than a way to reduce clutter, open concept kitchens connect the kitchen to the rest of your trendy home providing a warm place to connect with people. Kitchen cabinet doors with clean flush lines, islands with plenty of storage space, and large countertops that become family meeting spaces are the keys to the open concept kitchen.
One of the big challenges with an open concept kitchen is finding the right way to match the decor and feel of your kitchen with the rest of your house. Chances are your home has some defining features already – gorgeous hardwood floors, massive windows that let the light in, or sleek marble surfaces – something sets your home apart from the rest. Cabinetry is the fastest and simplest place to start blending the unique features of your home into a stylish open concept kitchen.
Famed for wide-open spaces, ranch-style homes and other large houses are the perfect hosts for open concept kitchens. The Open Concept movement may have its roots in trying to make the most of limited space, but it really shines when you have enough space to embrace the feelings of openness and sharing on your terms. After all, the goal is a warm place to gather, not a chaotic space where you can barely hold a conversation over the sound of the movie playing on the TV. Resist the temptation to make your entire house open concept though, and embrace separate entertainment rooms or offices.




























